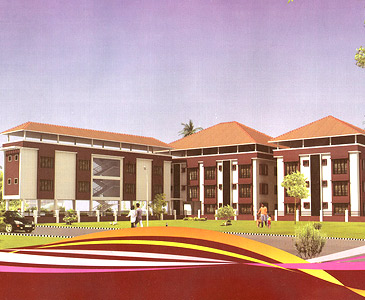Vinayaka Srividya

Just 1 Km from SN Junction and Lakshmi Hospital. Well connected to Vytilla Junction, 3 Km away on the bustling NH 47 Bypass. Close to Tripunithura, famous for its temples, palaces and a rich cultural heritage. Densely wooded greenery. Clean, fresh air. Unpolluted environment. Quiet, peaceful and friendly neighborhood are an added advantage.
One of the greatest attractions of Vinayaka Srividya is the irresistible suburban charm of the location. Cool, fresh air, clean, unpolluted environment, and a quite peaceful neighborhood are its major features. All essential services, civic amenities and public utilities including shopping areas, educational institutions, hospitals, place of worship and entertainment centers are all within quick and easy reach.
| Vitrified tiles for entire inside flat area except bath rooms, kitchen and work area. | |
| Semi-wirecut brick cement plastering. Putty finish for inside walls. | |
| Cheru teakwood fully panelled doors & fully glazed windows and PVC moulded doors for bathrooms | |
| 2 coats plastic emulsion for interior walls. OBD for ceiling and 2 coats 'weathercoat' for outer walls | |
| Ceramic tile flooring and granite worktop with single bowl steel sink for dish washing, glazed tiles above the worktop to a height of 60 cm and kitchen cabinet. | |
| Toilets will be provided with grip floor tiles and wall be fixed with glazed tiles up to 210 cm height. European WC in all toilets. All toilets are provided with wash basin, soap dish and towel rod. Provision for water heated in all toilets. All bathrooms are standard CP fittings with concealed plumbing | |
| 3 phase connection. Finolex concealed copper wiring with PVC conduit for fan, light/power plug points. Independent electrical connection and meters: Independent three-phase electrical connection to each flat will be provided by the builder and the builder is not responsible for the delay, if any, occurring from the side of the KSEB-inspectorate in getting the independent electrical connection to each flat. It will take normally 2 to 3 months time to get the independent electrical connection to each flat after getting the completion certificate from the Municipal authorities. However, during this period of delay, alternative arrangements will be provided by the builder for power supply to the flats of those who require it, which will be charged extra. | |
| Concealed conduit for telephone line. Intercom facility from security to flats. | |
| Concealed conduit for TV/Cable TV antenna cord. | |
| Drinking water at kitchen sink. (Subject to government supply), common storage tank at ground level with overhead tank on top. | |
| Car parking area at extra cost. | |
| Loan facility available from all leading banks / financial institutions. |
Furnished Kitchen | Points for A/C | Compound Walls |
| Apartment Type | Area In Sq. Ft | Availablity Status |
|---|---|---|
| GA | 1168 | Sold Out |
| GB | 1195 | Sold Out |
| GC | 1147 | Sold Out |
| GD | 1199 | Sold Out |
| GE | 1039 | Sold Out |
| 1A | 1168 | Sold Out |
| 1B | 1195 | Sold Out |
| 1C | 1147 | Sold Out |
| 1D | 1199 | Sold Out |
| 1E | 1039 | Sold Out |
| 1F | 1040 | Sold Out |
| 1G | 1271 | Sold Out |
| 2A | 1168 | Sold Out |
| 2B | 1195 | Sold Out |
| 2C | 1147 | Sold Out |
| 2D | 1199 | Sold Out |
| 2E | 1039 | Sold Out |
| 2F | 1040 | Sold Out |
| 2G | 1271 | Sold Out |
Vinayaka Srividya
Status - Sold OutVinayaka Srividya consists of 2 bedroom apartments with areas ranging between 1000 and 1200 sq ft. Bedrooms with attached baths, drawing, dining and kitchen.
Single bedroom apartments with an area of 589 sq ft. Bedroom with attached bath, dining hall, open kitchen.
21 apartments (17 two-bed and 4 one-bed studio apartments) across three floors. 5 apartments on ground floor and 8 each on first and second floor.
The ground floor also houses a spacious granite floored lobby, common parking area and utility rooms.
Single bedroom apartments with an area of 589 sq ft. Bedroom with attached bath, dining hall, open kitchen.
21 apartments (17 two-bed and 4 one-bed studio apartments) across three floors. 5 apartments on ground floor and 8 each on first and second floor.
The ground floor also houses a spacious granite floored lobby, common parking area and utility rooms.